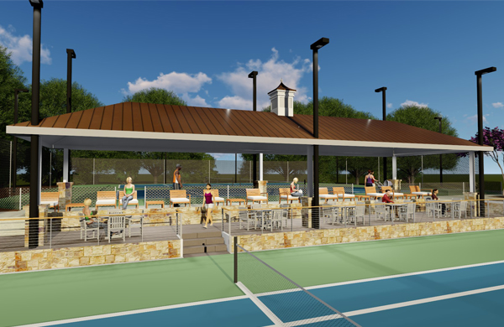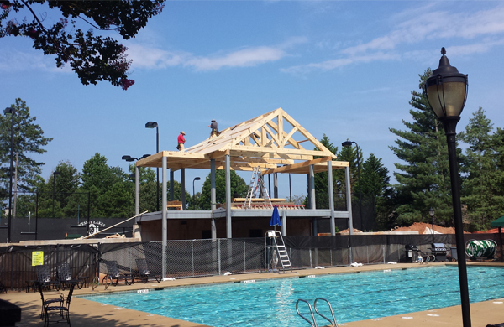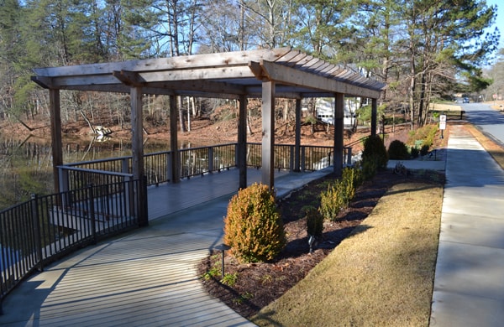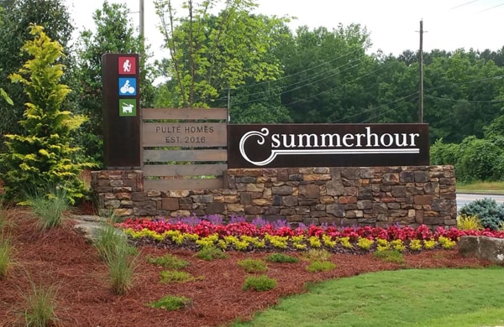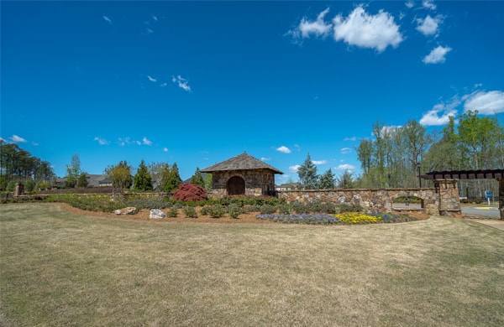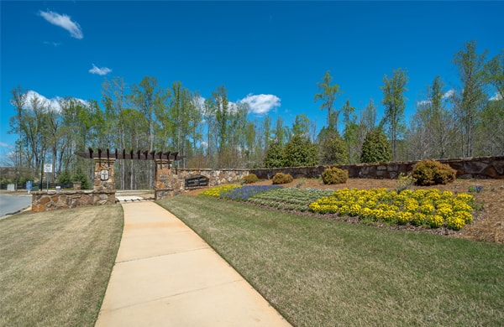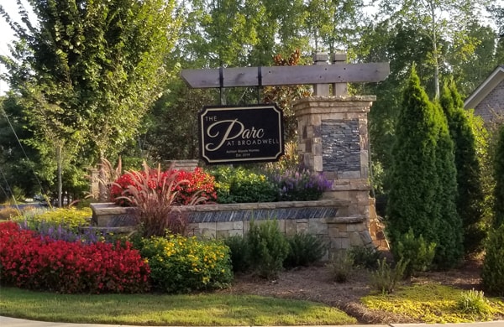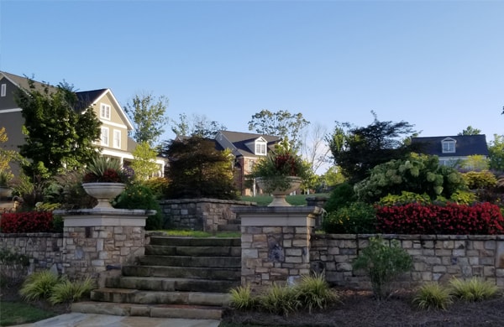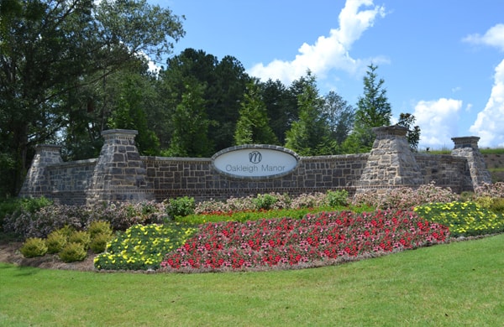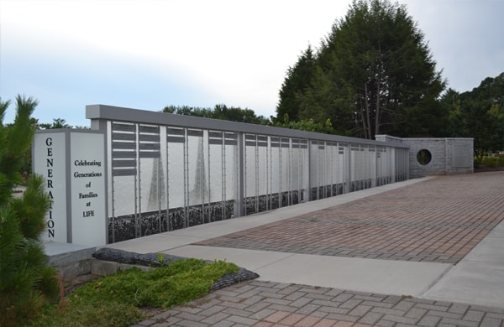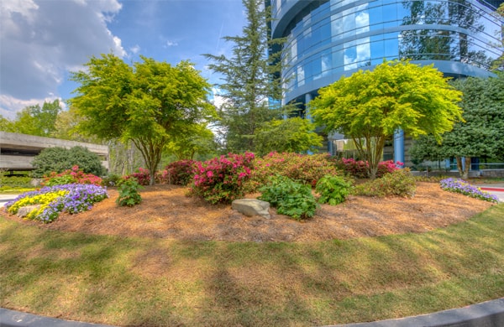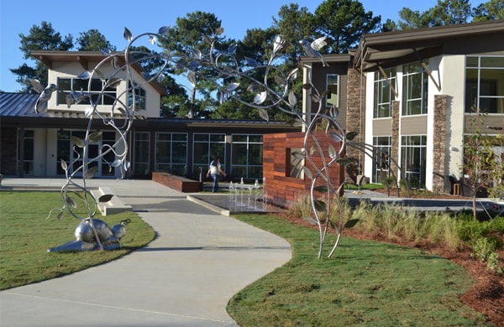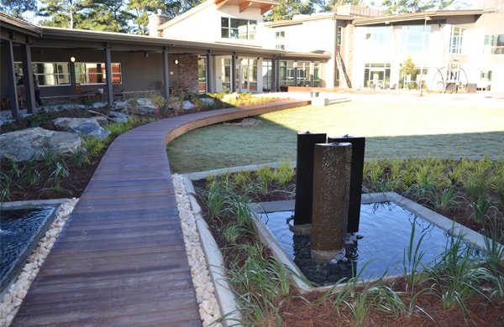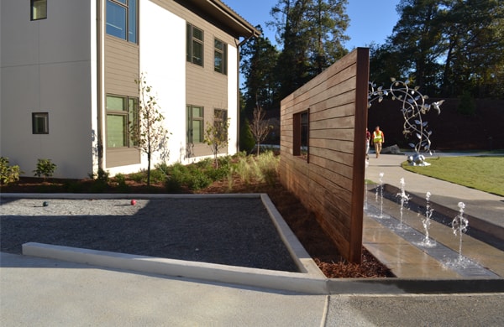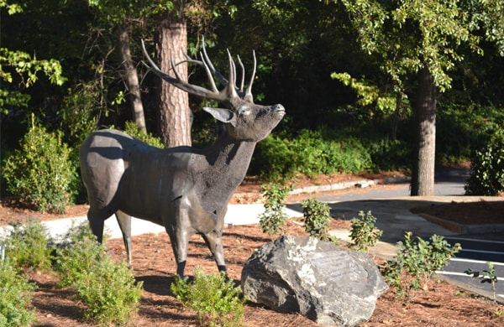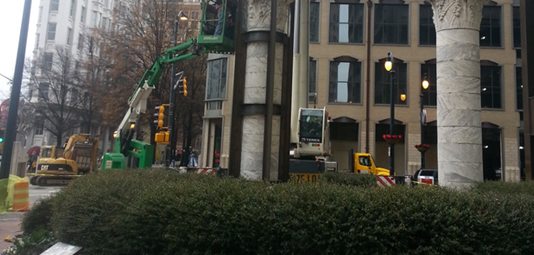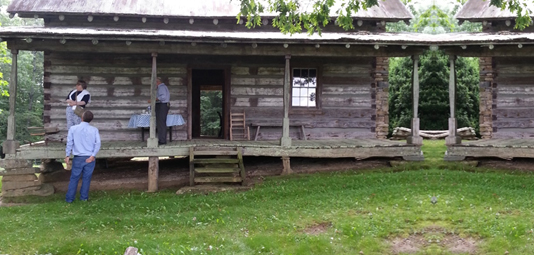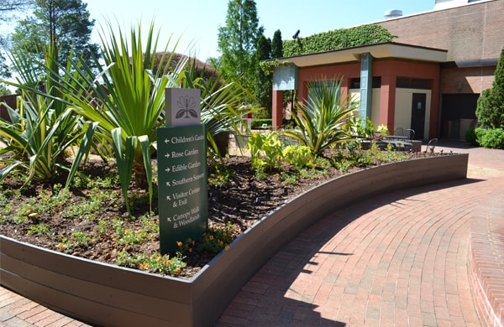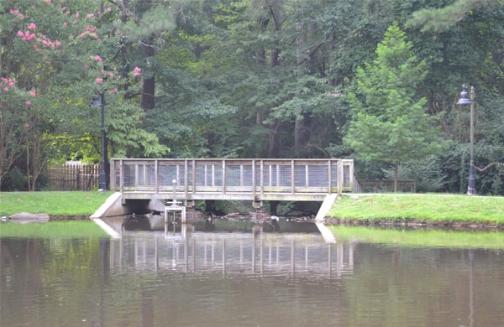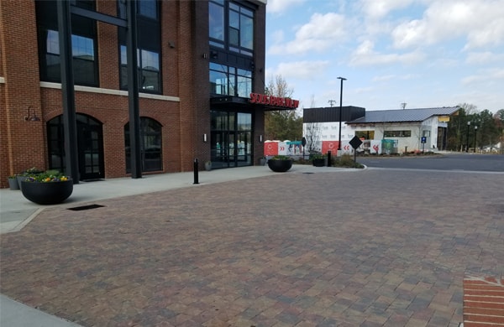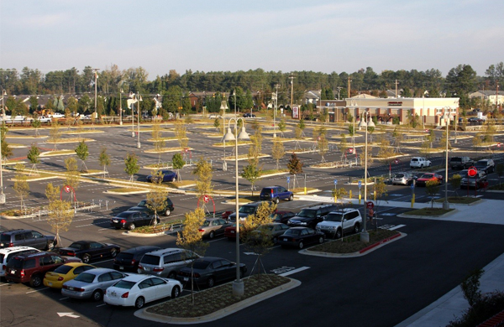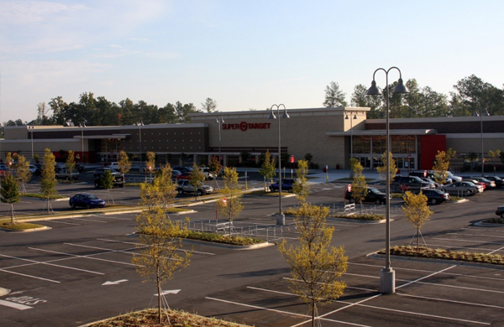Commercial Landscape & Hardscape Projects
Here are a few of our proudest achievements in the commercial and public space sector!
Amenities and Entrances for Neighborhood Home Owners Associations
Nesbit Lakes
LOCATION: Alpharetta, GA
DESCRIPTION: The Nesbit Lakes Home Owners Association (HOA) hired A&C to complete the renovation and improvements for two new pavilions in new pool area and for tennis viewing and seating/gathering areas, as well as a diverse landscape and hardscape scope.
Amenities and Entrances for Residential Developers
Reunion Country Club – John Wieland Homes
LOCATION: Hoschton, GA
DESCRIPTION: The Reunion Country Club is a large golf course community located in Hall County. A&C constructed entrance monuments and frontage landscape as well as model parks for John Weiland/Pulte Homes.
Summerhour – Pulte Homes
LOCATION: Kennesaw, GA
DESCRIPTION: The Summerhour community project for Pulte Homes consisted of several parks and landscape throughout the community, including a unique corten steel, form board concrete, and masonry monuments at entrance.
Traditions
LOCATION: Forsyth County, GA
DESCRIPTION: A&C was contracted to install all hardscape for large entry monuments, guardhouse area, and park entry for this large, master-planned community in Forsyth County.
Parc at Broadwell
LOCATION: Alpharetta, GA
DESCRIPTION: New entrance, hardscape, monumentation, landscape, irrigation for residential subdivision for a Residential Developer/Homebuilder.
CAMPUS AND HIGHER EDUCATION
Lanier Tech – Coming Soon!
LOCATION: Gainesville, GA
DESCRIPTION: For the Lanier Technical College campus project, located in Hall County, A&C will provide hardscapes, landscapes, irrigation and site furnishings throughout the campus.
Commercial Office
Delta Airlines
LOCATION: Atlanta, GA
DESCRIPTION: As a popular dining location for employees and visiting guests, Delta wanted to update this space and continue to encourage the use of the green space at its Atlanta Headquarters. ValleyCrest, who was maintaining Delta’s Headquarters landscaping, hired Sears Smith & Associates (SS&A) to design the space. As a strategic partner to SS&A, A&C proposed and ultimately completed the installation of the renewed outdoor dining area which included seat walls, paver patios, and landscaping.
Georgia Power Headquarters
LOCATION: Atlanta, GA
DESCRIPTION: A&C performed the hardscape construction through ValleyCrest for a memorial garden for fallen employees. Working carefully within tight site parameters, a small plaza was transformed with custom engraved bricks and additional cobble pavers, and created a beautiful and tranquil environment honoring all past employees, and which current employees can now enjoy and reflect in. The design for the Georgia Power Headquarters Memorial Garden was completed by Sears Smith & Associates (SS&A) A&C proposed and ultimately was awarded the installation of this project.
Healthcare and Medical Office Buildings
Children's Healthcare of Atlanta at North Druid Hills – Coming Soon!
LOCATION: Atlanta, GA
DESCRIPTION: A&C is performing the installation of the gardens at the new Advanced Pediatric Center in Brookhaven. The approximately $2 Million contract with Brasfield and Gorrie includes performing specialty hardscapes, granite walls, trellis, and landscape and irrigation. We are excited to be a part of this team, and expecting this to be a flagship project for A&C with completion around May 2018.
Skyland Trail – Residential Treatment Facility
LOCATION: Brookhaven, GA
DESCRIPTION: The Skyland Trail hardscape project included installation of exposed concrete and concrete seatwalls, and IPE wood construction including a radial boardwalk and a wooden viewing wall, steel structural benches with IPE wood finish, shade canopy, and a grass pave system.
Historic Preservation
Equitable Columns / Atlanta History Center
LOCATION: Atlanta, GA
DESCRIPTION: Equitable Columns were originally carved for the original Equitable building in 1892 and then moved to the current Equitable building in 1995. Due to renovations of the Equitable Plaza the columns were donated to the Atlanta History center to avoid demolition. The columns weighed 25,000pounds each and required specially fabricated steel cages to move them in one piece. Multiple large cranes were used to remove and set the columns at the History Center. A&C was instrumental in the coordination and successful re-installation of this difficult relocation process.
Wood Family Cabin / Atlanta History Center
LOCATION: Atlanta, GA
DESCRIPTION: The Wood Family Cabin was donated to the Atlanta History Center by descendants of the Homesteaders who originally built the cabin on Hollywood Road in Atlanta in the 1830s, then moved to Scaly Mt, NC sometime in the 20th century. The cabin was disassembled in North Carolina and reassembled at the Atlanta History Center. A&C Development was the General Contractor hired for this project and managed the overall process which consisted of tree removal, grading, re-construction of the cabin, new restroom building, additional hardscape, landscape, and irrigation.
Public & Private Parks and Infrastructure
Atlanta Botanical Garden
LOCATION: Atlanta, GA
DESCRIPTION: A&C has completed numerous specialty exhibits including the Train Garden, Sculpture Gardens, and North courtyard at the Atlanta Botanical Garden. All of these projects involved converting existing exhibit spaces while the garden was open to the public. A&C to coordinated the use of heavy equipment while ensuring the safety of visitors, staff, vendors, and workers and meeting difficult delivery schedules.
Atlanta History Center – Veterans Park
LOCATION: Atlanta, GA
DESCRIPTION: Veterans Park was constructed at the Atlanta History Center as a tribute to all American Veterans. A&C was the General Contractor for the park and oversaw all stages of construction from permitting through completion, which included water features, monuments, and site furnishings. A&C was instrumental in successfully delivering the project with an accelerated schedule for a major Memorial Day event commemorating our veterans.
Retail & Mixed-Use
Solis Parkview – Coming Soon!
LOCATION: Chamblee, GA
DESCRIPTION: Solis Parkview will be a stunning multi-use complex located in the heart of Chamblee, Georgia. This upscale mixed-use development is designed for residents with active lifestyles with a huge focus on walkability, 45 acres of green space, and access to transportation. A&C is installing the hardscapes to include granite curb planters, pavers, outdoor gills, synthetic turf areas, bocce ball court, fire pit, and green screen panels on parking garage.
In addition to our commercial successes, A&C has delivered a diverse array of breathtaking front yard renovations, stunning garden transformations, and unforgettable back yard makeovers for many private clients across the metropolitan Atlanta area. Click here to see some of these beautiful projects!


